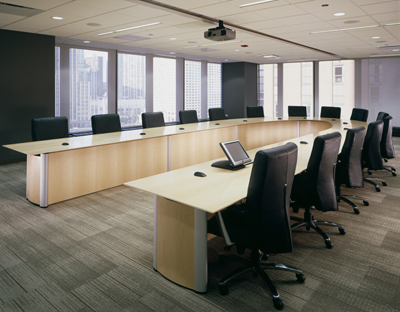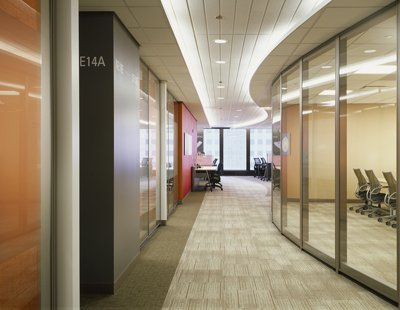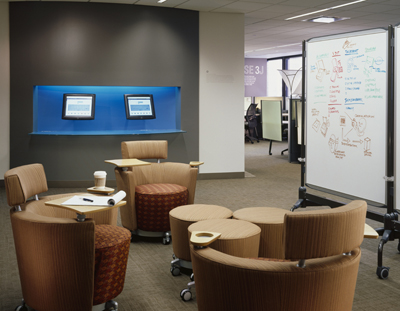 This project required extensive security planning, experimental flex-office design, and adaptation of a fifty year old high-rise.
This project required extensive security planning, experimental flex-office design, and adaptation of a fifty year old high-rise.Mobilezone
Chicago, Illinois 2006
Chicago, Illinois 2006
 Located in a 1970’s-era office tower designed by the Office of Mies Van Der Rohe, Mobilezone Chicago responds to the rigid Miesian grid by selectively introducing curved walls and circulation paths throughout the space. Extensive use of transparency, indirect lighting, and corporate branding creates a dynamic space that further enhances employee delight and productivity.
Located in a 1970’s-era office tower designed by the Office of Mies Van Der Rohe, Mobilezone Chicago responds to the rigid Miesian grid by selectively introducing curved walls and circulation paths throughout the space. Extensive use of transparency, indirect lighting, and corporate branding creates a dynamic space that further enhances employee delight and productivity. The flexible nature of this new workspace provides a 38% increase in capacity over a more traditional office layout, and saves Motorola $2.5M annually in real estate costs. Employees using this facility have reported saving up to three hours a day in commute times compared to driving to Motorola’s suburban facilities.
Flex-Office Meeting and Teaming Space

 In lieu of a traditional hierarch of spaces assigned to specific employees, all work spaces in this facility are “booked” on an as-needed basis by employees to suit their specific needs at a given time, ranging from open workstations to a variety of private offices and conference rooms.
In lieu of a traditional hierarch of spaces assigned to specific employees, all work spaces in this facility are “booked” on an as-needed basis by employees to suit their specific needs at a given time, ranging from open workstations to a variety of private offices and conference rooms. Tanager Design