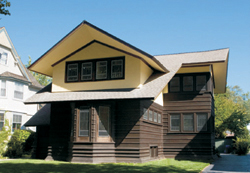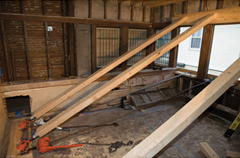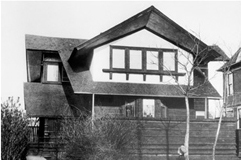 The E Arthur Davenport is an early Prairie Style House, not quite as complex as other houses built around that year by Frank Lloyd Wright, but nonetheless displaying Prairie characteristics. The E Arthur Davenport House is cruciform in plan, with a large central portion protruding closer to the front of the property line.
The E Arthur Davenport is an early Prairie Style House, not quite as complex as other houses built around that year by Frank Lloyd Wright, but nonetheless displaying Prairie characteristics. The E Arthur Davenport House is cruciform in plan, with a large central portion protruding closer to the front of the property line.The Davenport House
Frank Lloyd Wright, Oakpark Illinois 1901
Harding Partners
Restoration 2006
 To repair the sagging floor joists at the second floor, the forensic engineers designed and implemented a jacking procedure to gradually raise the floor in small, ¼-inch increments every five days over a several week period. The procedure required the removal and replacement of the first floor plaster ceiling and faux beams and the diagonal bracing between the existing joints.
To repair the sagging floor joists at the second floor, the forensic engineers designed and implemented a jacking procedure to gradually raise the floor in small, ¼-inch increments every five days over a several week period. The procedure required the removal and replacement of the first floor plaster ceiling and faux beams and the diagonal bracing between the existing joints. The design team restored the lower cantilevered roof eaves to their original configuration, reinforced the roof framing to support a new hanging furnace and analyzed the second-story framing to ensure support for a new cast iron bathtub.
The design team restored the lower cantilevered roof eaves to their original configuration, reinforced the roof framing to support a new hanging furnace and analyzed the second-story framing to ensure support for a new cast iron bathtub..
 In addition to the joist jacking, new joists were installed to reinforce the existing ones. Installing the new joists proved a challenge as the jacking system did not allow enough space for their addition. Therefore, the new joists were installed and temporarily secured prior to the jacking procedure and permanently installed after the floor was leveled.
In addition to the joist jacking, new joists were installed to reinforce the existing ones. Installing the new joists proved a challenge as the jacking system did not allow enough space for their addition. Therefore, the new joists were installed and temporarily secured prior to the jacking procedure and permanently installed after the floor was leveled.