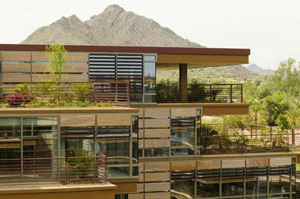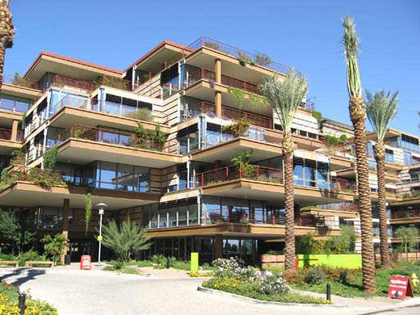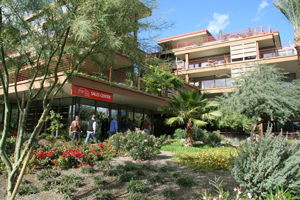 Where blossoming private terraces climb to gardened rooftops in the sky. Floor-to-ceiling glass walls fill the living space with an ever-changing panorama of glowing daytime mountain ranges and star-filled nighttime skies.
Where blossoming private terraces climb to gardened rooftops in the sky. Floor-to-ceiling glass walls fill the living space with an ever-changing panorama of glowing daytime mountain ranges and star-filled nighttime skies.  Through technical innovation resulting from extensive design exploration, engineering and a multi-year research collaboration with Arizona State University, a terrace planting system was developed with a soil depth of 6-8" that facilitated the economical construction of landscaped terraces on every floor of the 7-story structures within the 65' height limit. The garden roofs provide a haven for urban wildlife, promote evaporative cooling, re-oxygenate the air, reduce dust and smog levels, reduce ambient noise, detain storm water and thermally insulate and shield residents from the desert sun, all of which contribute to a sustainable urban environment.
Through technical innovation resulting from extensive design exploration, engineering and a multi-year research collaboration with Arizona State University, a terrace planting system was developed with a soil depth of 6-8" that facilitated the economical construction of landscaped terraces on every floor of the 7-story structures within the 65' height limit. The garden roofs provide a haven for urban wildlife, promote evaporative cooling, re-oxygenate the air, reduce dust and smog levels, reduce ambient noise, detain storm water and thermally insulate and shield residents from the desert sun, all of which contribute to a sustainable urban environment.Camel View Village
Scottsdale Arizona 2005, LEED Silver
David Hovey, Optima Architects
 Overhanging bridges and cantilevering landscaped terraces shade public pedestrian courtyards, creating shelter not just as covered space but as a serene sanctuary from the southwest desert. The central promenade completes the north end of the City of Scottsdale's master-planned Marshall Way.
Overhanging bridges and cantilevering landscaped terraces shade public pedestrian courtyards, creating shelter not just as covered space but as a serene sanctuary from the southwest desert. The central promenade completes the north end of the City of Scottsdale's master-planned Marshall Way.